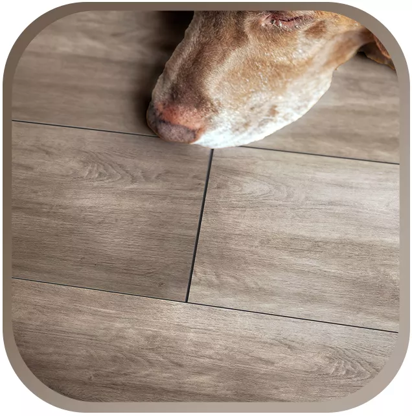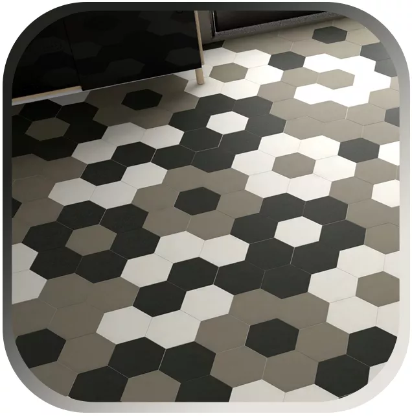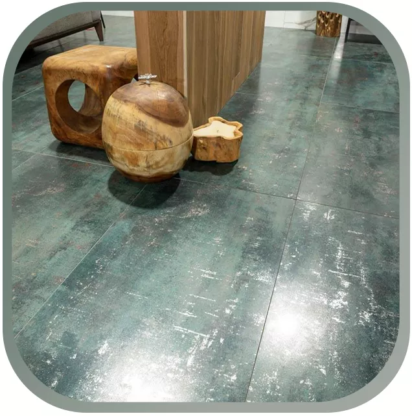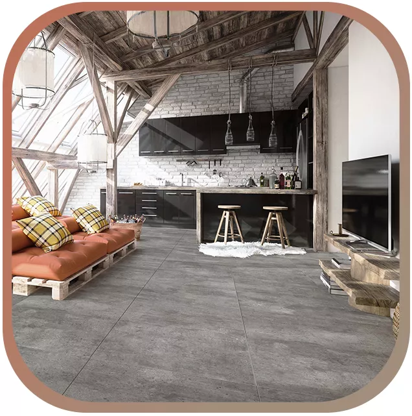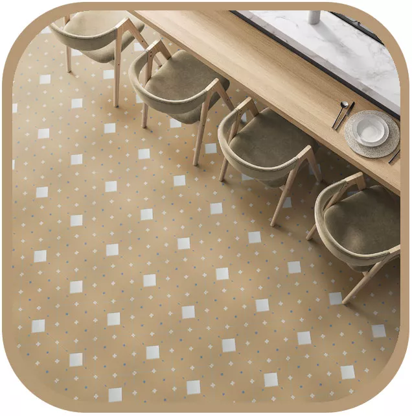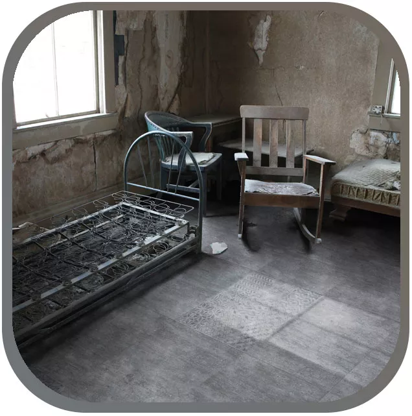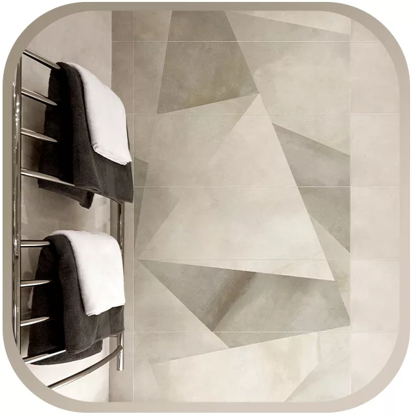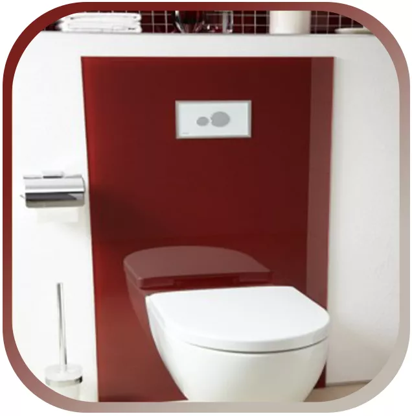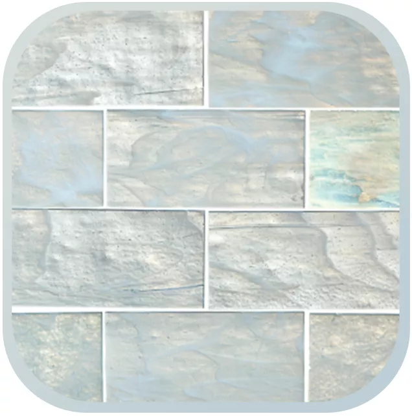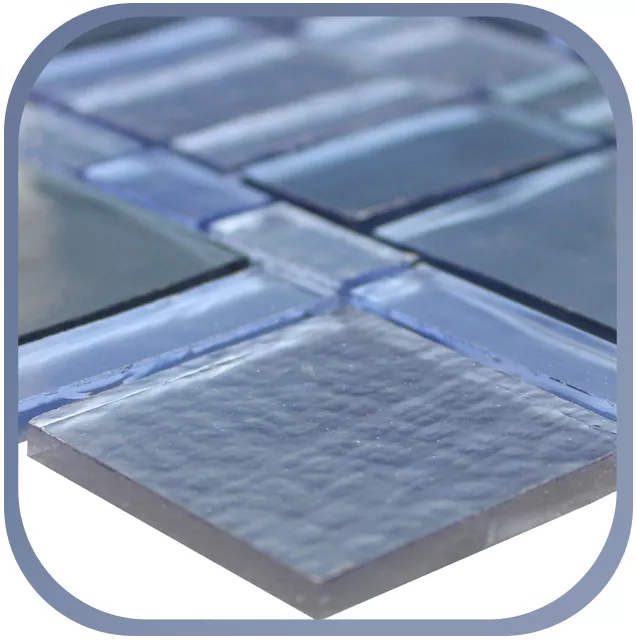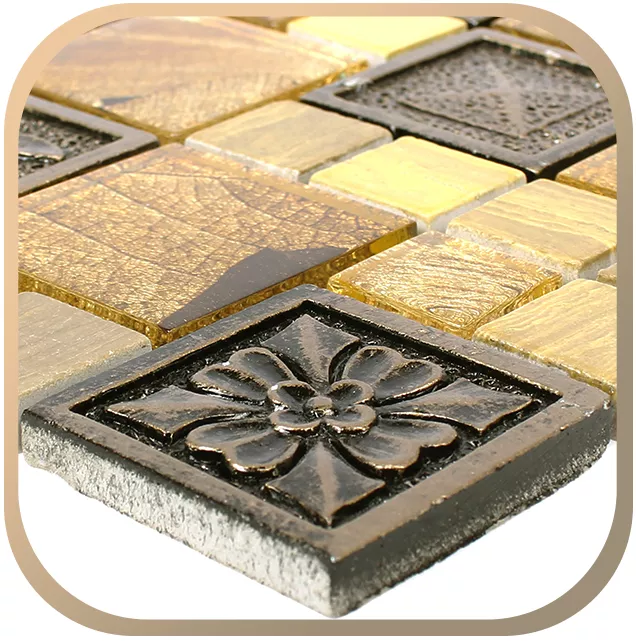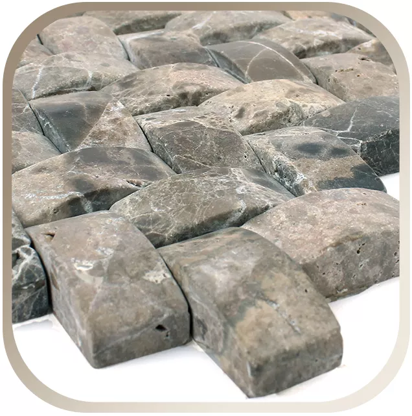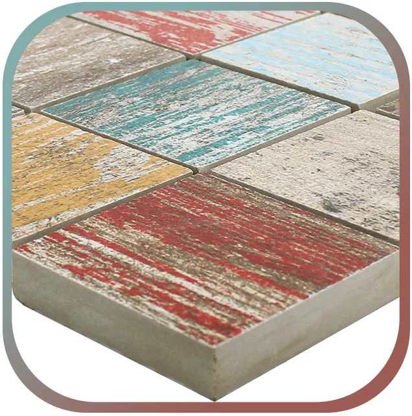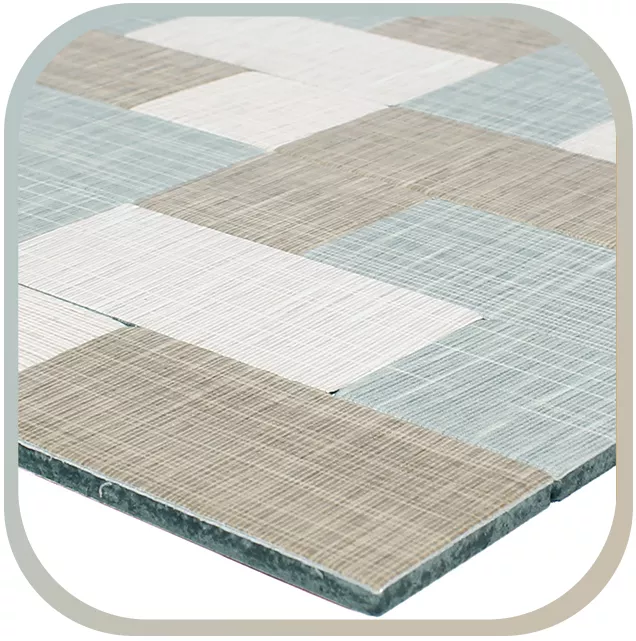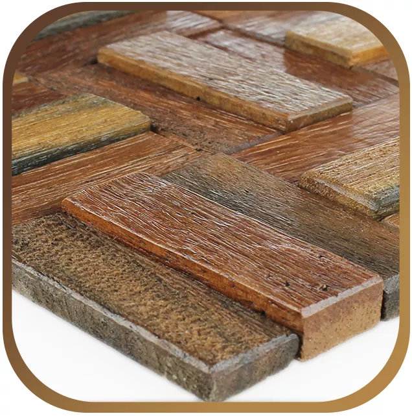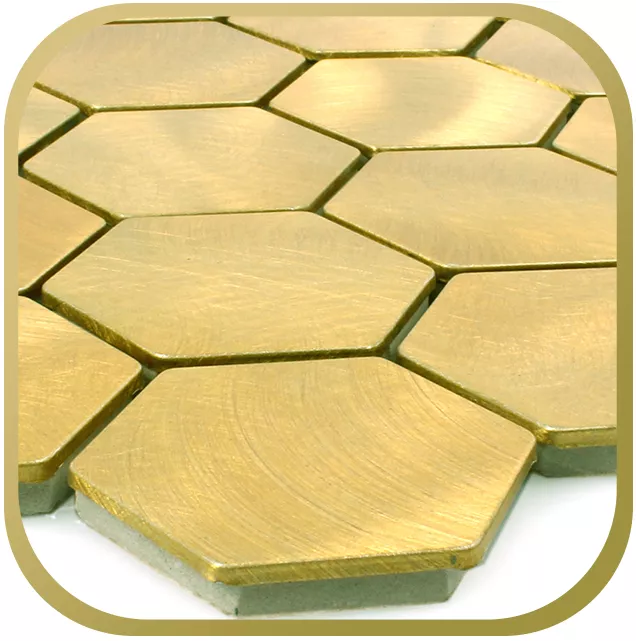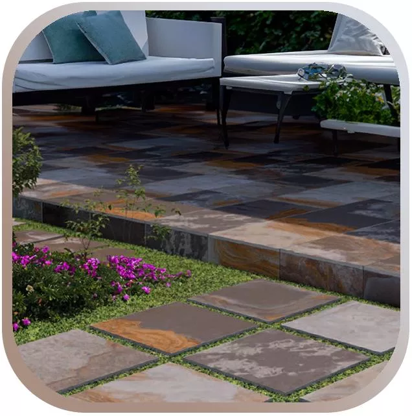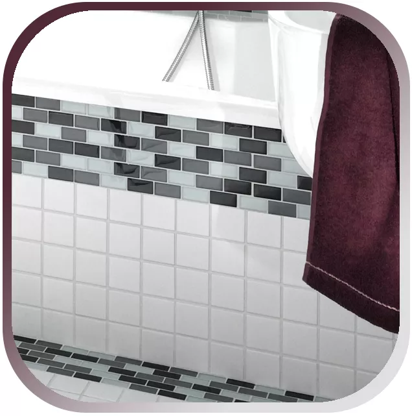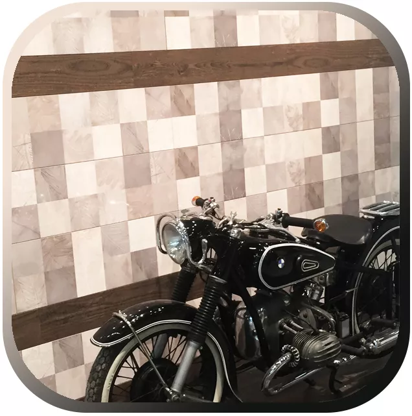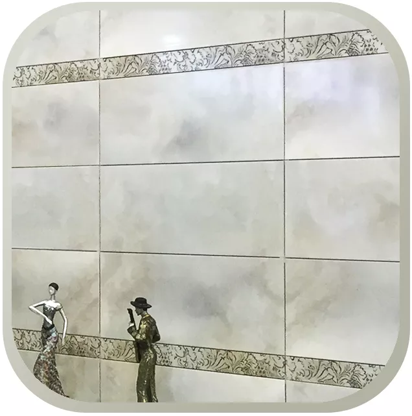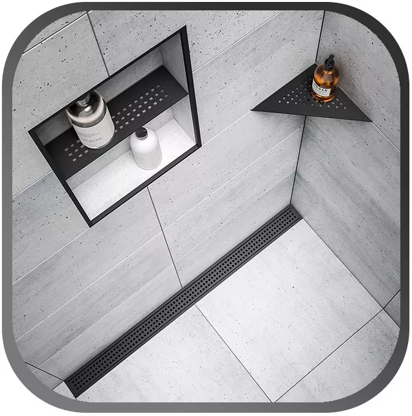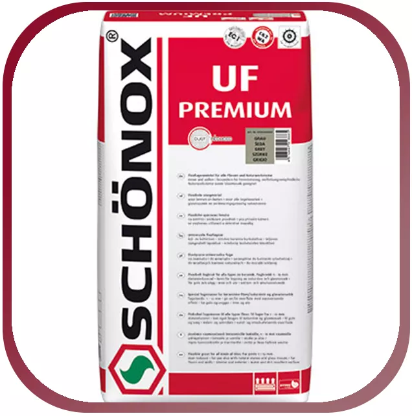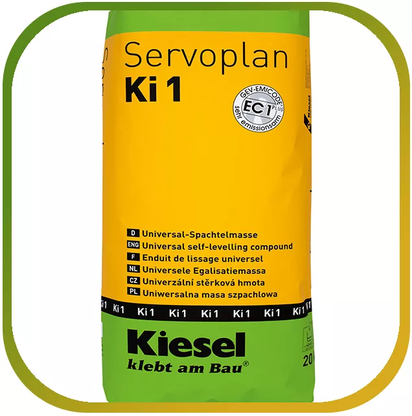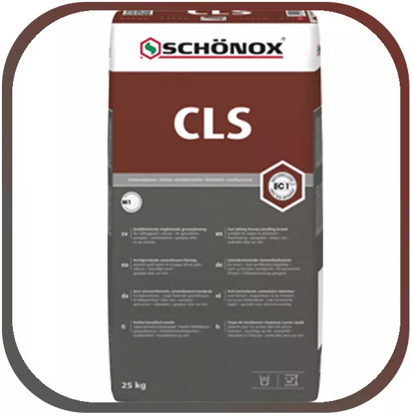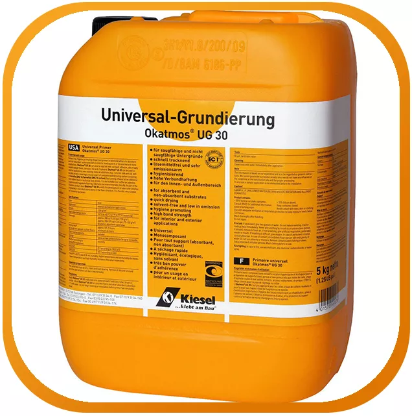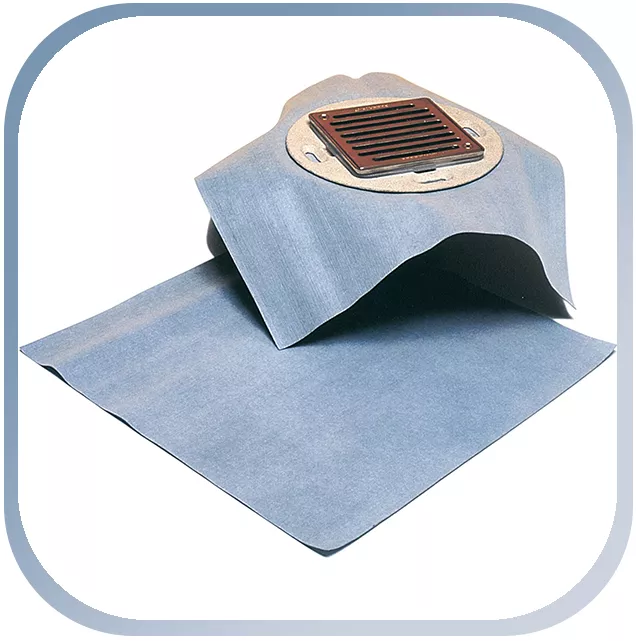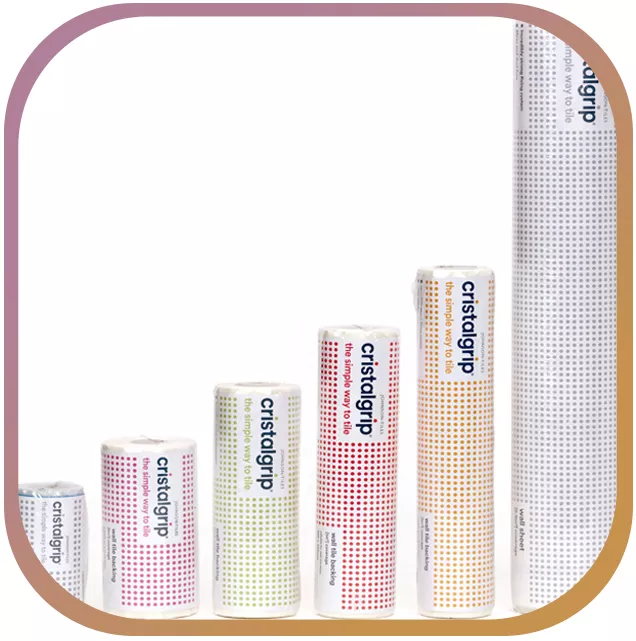Laying terrace slabs
In contrast to corresponding tiles for outdoor use, terrace slabs can be laid on almost any surface. However, depending on the type of subsoil and the subsequent type of load or stress, a suitable type of laying must be selected, as otherwise the terrace slabs could still settle or move afterwards or, in the worst case, even threaten to break.
Laying terrace slabs on gravel

1. Remove the soil in the depth of the entire building with a slope of 2 percent leading away from the house and then compact it with a so-called vibratory plate.
2. Lay out gravel with a grain size of 4 - 8 mm in a layer thickness of a good 5 cm while maintaining the slope.
3. Lay terrace slabs either flush or with the desired joint distance from the edge to the house and lightly using a rubber hammer tap into the gravel bed.
Laying terrace slabs or tiles on pedestals
Laying on pedestals is possible on almost any surface. In the following, the installation on conventional ground is described.

1. Remove the soil in the depth of the entire building with a slope of 2 percent leading away from the house and then compact it using a so-called vibrating plate.
2. Place stilts on the ground at the appropriate distance.
3. Place terrace slabs or tiles on the pedestals.
Laying terrace slabs on grass
It is actually possible to lay terrace slabs directly on an existing grass surface. However, it is advisable to proceed as described below.

1. First, they remove the lawn in the depth of the overall structure with a gradient of 2 percent. Then compact the soil using a vibrating plate. It is best to cut out 4 to 5 cm
beforehand in the areas in which you want to lay the tiles. So you can work with the lawnmower later without any problems
2. Lay out gravel with a grain size of 4 - 8 mm in a layer thickness of a good 5 cm while maintaining the slope.
3. Using a rubber hammer, lightly knock the terrace slabs into the gravel bed with the desired joint spacing. Mix garden soil with grass seeds and place in the joints.
Laying terrace slabs on the balcony
Most people tend to prefer tiles to balconies rather than patio slabs. But if you want to keep the total entry, you can of course still use the same terrace slabs for the balcony and terrace.

1. Repair the balcony floor if necessary.
2. A bed of gravel is placed on top of the drainage layer. If the balcony floor is level or has a slope towards the house, you should apply a layer of screed with a slope of a good 2 percent away from the house.
3. Lay a so-called waterproofing membrane on the screed layer.
4. Now apply a drainage layer to the waterproofing membrane so that rainwater can run off optimally.
5. A gravel bed is placed on top of the drainage layer ..
6. Finally, all you have to do is lay the terrace slabs as you wish and tap them lightly into the gravel bed with a rubber mallet.
Alternative laying of terrace slabs or tiles on the balcony
If you want to lay terrace slabs or tiles on the balcony, you can use special pedestals.

1. If the balcony floor is damaged, it must first be repaired before you can lay terrace slabs on it.
2. If the balcony floor is level or has a slope towards the house, it is advisable to apply a layer of screed with a slope of a good 2 percent leading away from the house.
3. As soon as the screed layer has completely hardened, lay a continuous waterproofing membrane on top of it.
4. Now apply a drainage layer to the waterproofing membrane so that rainwater can run off optimally.
5. Now place the individual pedestals on the drainage layer at a suitable distance from one another.
6. Finally, all you have to do is place the terrace slabs on the pedestals.
Garage, driveway, paths and carport
There are terrace slabs that are so robust that they can be driven over with a car without hesitation. However, you must prepare the subsurface appropriately in view of the load.
Laying on gravel

1. First you excavate the ground in the depth of the entire building with a gradient of at least 2 percent towards the street. Then compact it with a plate compactor.
2. After compacting the soil, pour a layer of screed several centimeters thick. It is important that you maintain the gradient. (inclined)
3. As soon as the screed has completely hardened, lay a full-surface waterproofing membrane on it.
4. After you have installed the waterproofing membrane, apply a layer of drainage.
5. The drainage layer is followed by an approximately 5 cm thick gravel bed with a gravel grain size of a good 4 - 8 mm.
6. You can now lay the terrace slabs as you wish and then tap them in with a rubber mallet.
Alternative laying of terrace slabs or tiles on pedestals
Laying on pedestals

1. Finally, all you have to do is lay the terrace slabs.
2. Now place the pedestals on the drainage layer.
3. Now follows a drainage layer.
4. As soon as the screed has hardened, lay a comprehensive sealing membrane.
5. Then pour a layer of screed with a slope of 2 percent.
6. First of all, the subsurface has to be compacted or repaired depending on its condition.
Laying terrace slabs with adhesive (for drivable floors)

1. First of all, the depth of the entire building is excavated with a gradient of 2 percent and compacted with a vibrating plate.
2. Then apply a layer of drainage.
3. A special screed with electro-welded steel mesh is now placed on the drainage layer.
4. Another drainage layer follows.
5. Now apply the adhesive according to the manufacturer's instructions.
6. Finally, the terrace slabs are lightly tapped into the adhesive with a rubber mallet.
Laying terrace slabs on the flat roof

1. First, the flat attic is checked for defects and, if necessary, repaired accordingly.
2. Then apply a layer of screed.
3. A vapor barrier is placed on the hardened screed.
4. This is followed by thermal insulation.
5. Now lay a comprehensive sealing layer on top of the thermal insulation.
6. Then apply a drainage layer.
7. Now create another gravel bed.
8. Finally, tap the terrace tiles lightly into the gravel bed with a rubber mallet after you have laid them as desired.
Alternative laying of terrace slabs or tiles on the flat roof

1. First of all, the floor must be examined for damage and, if necessary, repaired.
2. Then apply a layer of screed.
3. Once the screed has hardened, install a vapor barrier.
4. The vapor barrier is followed by thermal insulation.
5. Then the entire flat roof is covered with a sealing membrane.
6. Then place the pedestals
7. Finally, all you have to do is lay the terrace slabs on the pedestal




